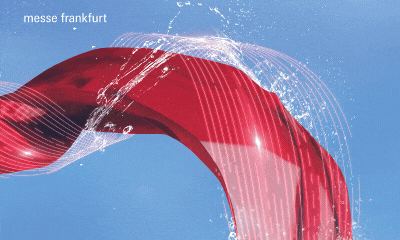Rafael Viñoly completes Vdara at Citycenter (États-Unis)
|
Catégorie : Amérique du Nord et Antilles - États-Unis - Économie du secteur
- Ouvertures d'hôtels
Ceci est un communiqué de presse sélectionné par notre comité éditorial et publié gratuitement le lundi 07 décembre 2009
RV Architecture LLC, under the leadership of Rafael Viñoly FAIA, announces the completion and the December 1 opening of Vdara Hotel & Spa in CityCenter, an extraordinary urban resort destination that will refine and redefine Las Vegas.
The 1.6 million-square-foot, 57-story Vdara is distinguished by its slender profile and curvature, which respond to Harmon Circle and the interlocking arcs of ARIA Resort & Casino located across the shared circular drive.
Three parallel, offset arcs rising to varying heights comprise the crescent-shaped skyscraper. The volumes are distinguished by the colors of their striped surfaces, and are further articulated by deep recesses between them. The horizontally-striped curtain wall frames the vistas of Las Vegas and the expansive desert landscape beyond. Alternating bands of reflective vision glass and light-diffusing, acid-etched spandrel glass in black and white are set off on different planes to achieve a unique shimmering texture on the façade. Modern, light, and devoid of graphics or ornaments, Vdara presents a distinctive contrast to the themed buildings of the Las Vegas Strip.
A curved pool deck located over Harmon Circle shelters a generous porte-cochere and main lobby. The lobby’s focal point is Bar Vdara, a lounge and bar with covered outdoor seating that segues into Silk Road restaurant. Other amenities include the two-level Vdara Health & Beauty - a full-service wellness spa, salon and fitness center. Sky Pool & Lounge, the south-facing pool deck which enjoys long hours of sunlight exposure, offers private spa cabanas and semi-secluded plunge pools. The program also includes a conference center with meeting rooms, a sub-divisible 4,000 square-foot ballroom, a boardroom, and a pre-function/registration area – serviced by Vdara’s kitchen.
Vdara’s 1,495 suites are wide and shallow when compared to most hotel rooms and residential apartments, maximizing views and daylight penetration. An additional benefit of the staggered three-arc floor plan is the creation of six corner rooms compared to four in a more conventional building.
In keeping with the sustainable focus of the overall CityCenter development, Vdara Hotel & Spa was designed to meet and has achieved LEED Gold certification. Sustainable features include the use of ecologically friendly construction materials (local and low-VOC) and the use of light-colored surfaces on the pool deck and roof, which reduces the urban heat island effect. Additionally, construction materials were carefully managed to minimize waste. Because of the project’s Mojave Desert location, measures to reduce water consumption were used, which include low-flow plumbing fixtures and water-efficient, native landscaping.
|
|





