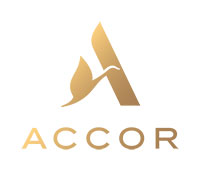
HBA Challenges Traditional Design Perceptions at Avant-Garde Four Seasons Hotel Guangzhou (China)
|
 |
HBA Challenges Traditional Design Perceptions at Avant-Garde Four Seasons Hotel Guangzhou (China)
|
Category: Asia Pacific - China
This is a press release selected by our editorial committee and published online for free on 2011-03-11
Global hospitality interior design leaders HBA / Hirsch Bedner Associates set out to “challenge perceptions of hoteliers” with the styling of Four Seasons Hotel Guangzhou, a new architectural landmark, remarkable for both its soaring height (rising to 103 floors) and tapering avant-garde design, in China’s southern provincial capital.
HBA won an international competition to design key areas – from the convention centre including four ballrooms to the spa with infinity pool, guest rooms and all but one of the restaurants. Also included in the design brief were public areas of the office block, occupying the lower two-thirds of the building.
Four Seasons Hotel Guangzhou is architecturally dramatic; a tapering triangular tower, with an atrium runs down the top third occupied by the hotel. Construction is dynamic, with an arresting structural system and diagonal lattice. This contemporary design is quite different from other Four Seasons properties, which tend to be more conservative.
As a result, HBA’s concept was not classical Four Seasons in design, but developed to push the boundaries of design and challenge people’s perceptions.
Interior highlights begin in the lobby with an attention-grabbing sculpture and huge, not-to-be-missed screen about half the size of a football pitch. In an intricate woven metal finish, the screen is by an Australian artist and part of a series throughout landing areas in the hotel. In a subtle reference to the hotel’s brand name, the screens are themed around the four seasons; from spring in the basement to fall in the upper reaches.
The artwork extends to edgy modern Southern Chinese art with its interesting undercurrent of local artists who are a bit rebellious and continues with the theme of the four seasons – spring in the ground floor and winter on the top floor. In a ‘cloud bar’ on level 100 the artwork is literally inspired by the heavens: pure, white and ethereal.
There were two key challenges. First was the inner atrium rising from the sky lobby on level 70 to level 104, passing through restaurants on floors 71-73 and lounges and bars on floor 101.
Second was the architect’s unusual structure of angled, raking columns through the public spaces. Even guest rooms and suites have large, angling, tapering columns in the corner, making all 104 of them different, as the building narrows while rising. That meant flexible guestroom plans; allowing for columns intersecting at different points. The only constants were bathrooms and bed positions, to embrace the spectacular view. Floor to ceiling glass windows additionally encourage guests to “look right down”, said Mr Ian Carr, Principal at HBA. “This design is inspired obviously by the 100-stories tall building we were given. We didn’t want to close up the windows and deny the view.”
Furniture is predominantly modern Italian, and customised carpets play off elements of nature and culture, as does contemporary Chinese art.
The bathrooms are innovatively illuminated by an internal system engineered with modules so the area glows classily. “Everything Four Seasons wants is classy. Nothing trite or glib,” noted Mr Carr. The challenge was bridging the gap between the avant garde building and Four Seasons’ “modern conservatism” style.
However, the most dramatic feature – and challenge – was the vast internal atrium, with its dynamic geogrid structural system and tapering design. “Where you check in, you look up and see 35 floors of tapering diagonal glass and it’s quite amazing,” said Mr Carr.
This lent itself to create further fractions in interior design, from the handrails in the atrium – custom measured and made for each floor – to a dynamic skylight ocular device at the top, with angular laid black panels creating interesting refraction and reflective surfaces.
The effect is magnified in interior corridors, with angled glass deliberately projected slightly outwards to “embrace the height”. No-where is this sense of height more intense than from a bridge on level 100, with a staircase projecting into the void with glass floors looking down 40 floors below to the lobby.
As Mr Carr added: “Overall, Four Seasons Hotel Guangzhou breaks conventions, coupling luxury with avant garde. The architect created amazing spaces and this building really stands out.”
|
|





